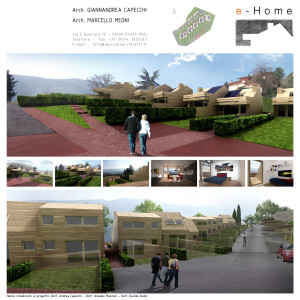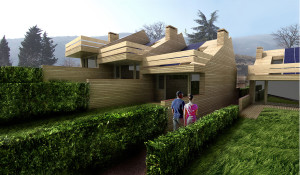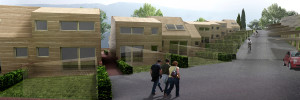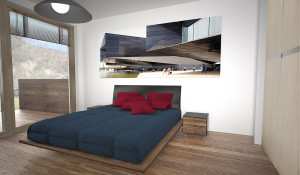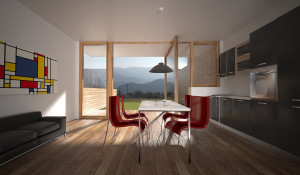Progetto per un complesso di 11 unità abitative ecosostenibili con struttura portante e rivestimento in legno (2014)
Il progetto riguarda la realizzazione di 11 unità abitative nel comune di Cantagallo (Po) in località Migliana. Particolare rilevanza è stata data al concetto di eco sostenibilità, nello specifico nella scelta del legno sia come struttura portante sia come rivestimento e materiali ad elevate prestazioni termiche. Ogni unità abitativa ospita in copertura pannelli fotovoltaici e solari termici in grado di coprire circa l’85% del fabbisogno energetico, inoltre il complesso prevede l’installazione di un impianto di fitodepurazione e recupero delle acque piovane. Attenzione particolare è stata posta sia agli spazi comuni sia al verde di pertinenza delle singole abitazioni. Il progetto è stato esposto in occasione di Klimahouse Toscana 2014.
(Progetto sviluppato dall’Arch. Giannandrea Capecchi e dall’Ing. Marcello Meoni con Arch. Davide Aiello, Dott. Arch. Andrea Capecchi, Dott. Arch. Amedeo Mazzoni)
Project for 11 sustainable residential units with timber frame structure and wooden planks (2014)
The project concerns the construction of 11 residential units in the town of Cantagallo (Prato, Italy). The main focus of the project was the sustainability of the units, which is represented by the use of timber frame structure and wooden planks in addition to other materials with high energetic efficiency. Every residential unit’s roof includes a photovoltaic and thermal panel system that covers up to 85% of the energetic demand. Furthermore, the complex hosts a phyto-purification system and is organized to recover meteoric waters. Careful attention was given to the design of common spaces as well as the single residences’ lawns. The project was exhibited at Klimahouse Toscana 2014 Bio-Architecture Fair.
(Project developed by Arch. Giannandrea Capecchi and Eng. Marcello Meoni with Arch. Davide Aiello, Arch. Andrea Capecchi, Arch. Amedeo Mazzoni)
